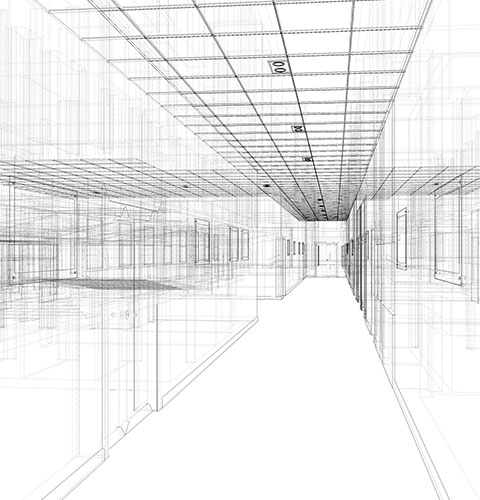Phase IV: Construction Documents
The Construction Documents Phase, also known as “Working Drawings” or “CD’s”, commences upon completion of the Design Development Phase. In this phase, any further adjustments in the scope or quality of the Project or with the Project budget are defined. In general, these documents would include the written and graphic documents prepared for communicating the project design and setting forth in detail the requirements for the construction of the Project. Some projects require more or less details depending on what type of renovation or new construction project is at hand.
What are included in Construction Documents?
Some examples of drawings or information that may be contained in a CD set are building sections, wall sections, finish schedules, door schedules, enlarged detail plans and elevations of critical conditions, final detailed dimensions and possibly interior elevations (depending on the scope of services included in our agreement with you). The more information and details prepared for the unique demands for a project, the better chances there are at minimizing the impact of any unknown or unforeseen conditions that may be present at a project site or arise during construction.
Go to Phase V: Construction Administration








